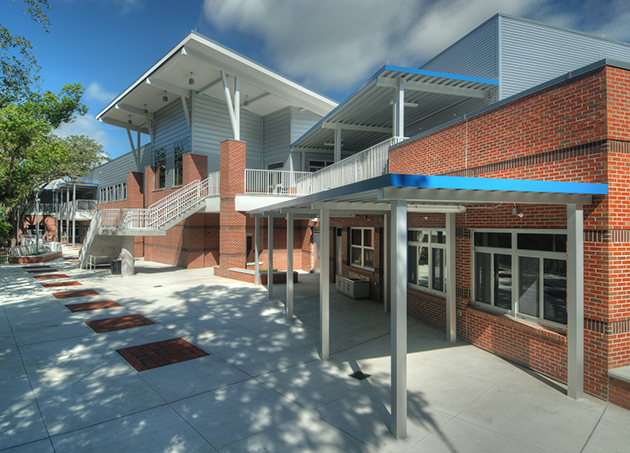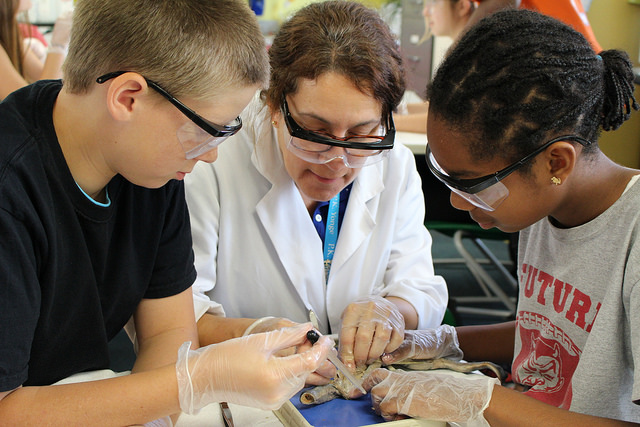Phase II Campus Revitalization – Secondary
February 14, 2018The end of this school year will mark the beginning of an exciting new project for P.K. Yonge. In June 2018, the school will break ground on a new secondary building scheduled to be opened in 2020. | Phase II – FAQs
 Since the doors opened to the P.K. Yonge elementary school in 2012, school leadership has been on a quest to secure funds for the construction of Phase II of the total campus renovation project: a state-of-the-art secondary building. The design of this building mimics many features found in the elementary building today–flexible learning spaces, varied furnishings, technology, and opportunities for teachers and students to collaborate. Since 2008, plans have been in place to extend the architecture and learning opportunities afforded by the architecture of the elementary building into the secondary learning communities at P.K. Yonge. Now, after five years of meetings, presentations, negotiations, and creative problem-solving, funds have been secured for construction to begin.
Since the doors opened to the P.K. Yonge elementary school in 2012, school leadership has been on a quest to secure funds for the construction of Phase II of the total campus renovation project: a state-of-the-art secondary building. The design of this building mimics many features found in the elementary building today–flexible learning spaces, varied furnishings, technology, and opportunities for teachers and students to collaborate. Since 2008, plans have been in place to extend the architecture and learning opportunities afforded by the architecture of the elementary building into the secondary learning communities at P.K. Yonge. Now, after five years of meetings, presentations, negotiations, and creative problem-solving, funds have been secured for construction to begin.
“Everything fell into place very quickly,” said school director Lynda Hayes. “We are excited to break ground on a physical space that will further enhance the P.K. Yonge school experience for our students and teachers.”
 Being a Developmental Research School means that many educational innovations are underway at P.K. Yonge, all with a view to helping students succeed and prepare for life beyond school. Often the limitations of the 1950s architecture and infrastructure of the current buildings stand in the way of providing a school experience that reaches and engages today’s children and young adults. With the promise of a new building, the school community is excited to take teaching and learning into a state-of-the-art, future-oriented facility. “P.K. faculty focus on designing instruction that is flexible and minimizes barriers for our kids,” said Christy Gabbard, Director of Program Development and Outreach, “The opportunity to do that inside architecture designed to support those efforts is an advantage for everyone.” | New Construction – The Basics
Being a Developmental Research School means that many educational innovations are underway at P.K. Yonge, all with a view to helping students succeed and prepare for life beyond school. Often the limitations of the 1950s architecture and infrastructure of the current buildings stand in the way of providing a school experience that reaches and engages today’s children and young adults. With the promise of a new building, the school community is excited to take teaching and learning into a state-of-the-art, future-oriented facility. “P.K. faculty focus on designing instruction that is flexible and minimizes barriers for our kids,” said Christy Gabbard, Director of Program Development and Outreach, “The opportunity to do that inside architecture designed to support those efforts is an advantage for everyone.” | New Construction – The Basics
This isn’t the first time P.K. Yonge has made the transition from 1950s classrooms to flexibly-designed learning spaces. In 2012, the elementary school at P.K. Yonge was transformed from a 1950s classroom model to an open, flexible, future-oriented learning experience. Not only do students love the elementary building, but educators from around the world are coming to P.K. Yonge to learn how teaching and learning can be transformed inside a modern, flexible learning environment.
“We’re excited about the future” says Dr. Hayes, “But in the meantime we keep working to provide the best learning experiences for our students every day.” The project will launch at the beginning of the summer break and by the time school starts, construction will be underway with minimal disruption to the day-to-day experience for students.
The first community conversation about the new building for current P.K. Yonge families will be held at the PTO Meeting on March 8th in the Community Classroom. The PTO meeting begins at 5:30, with the new construction conversation scheduled for 6:30pm. Updates will be provided during designated PTO meetings throughout the project. Dates for these meetings will be communicated via email, the website and the school Facebook page. To read about the history of the project and check for updates: Campus Revitalization | News
Back to News >




