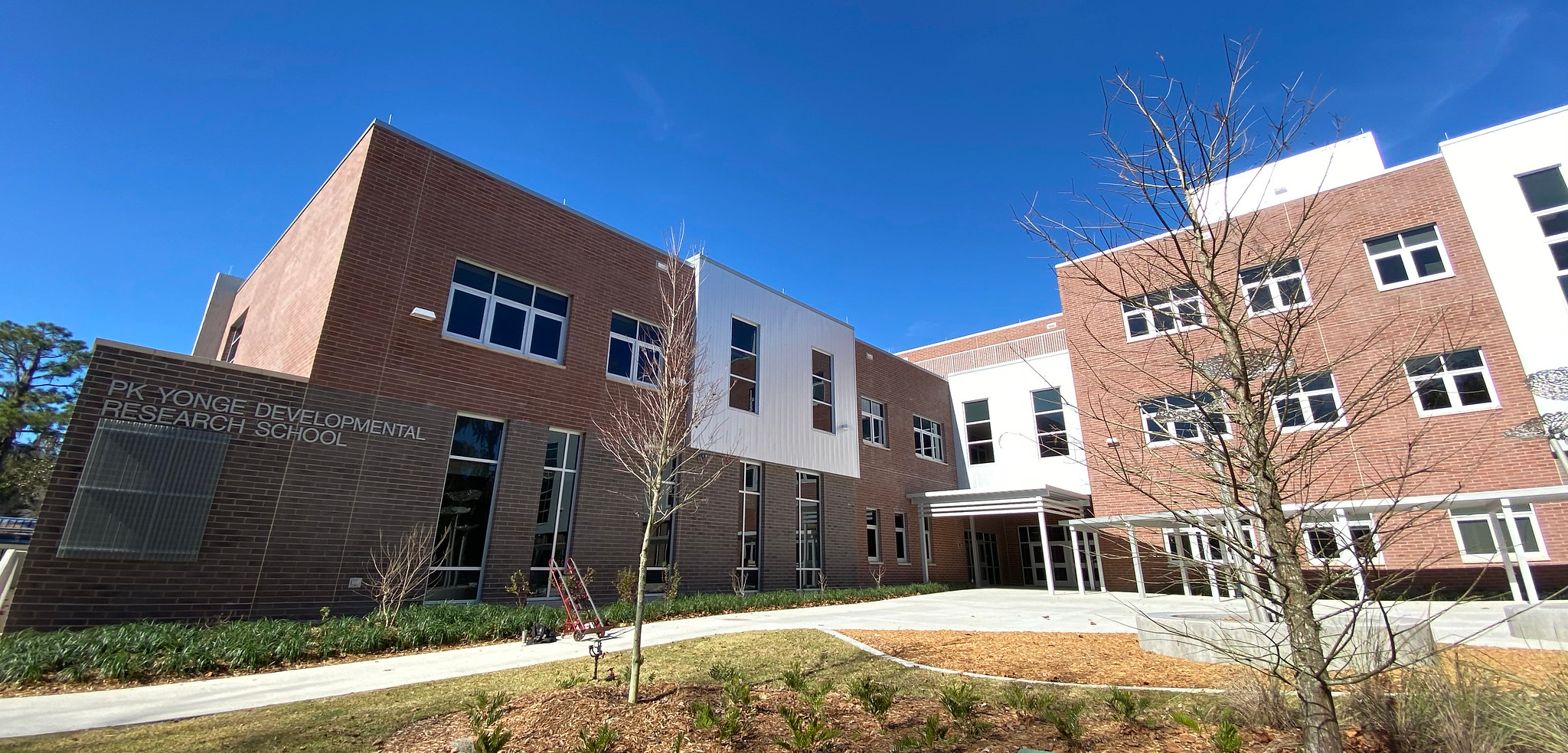7. Phase II – Moving In
“Ready is an understatement.” says P.K. Yonge director Lynda Hayes when asked how the school community feels about moving into their new secondary school facility on January 20. “We have been preparing for this for years.”
Since 2007, and in response to a State of Florida report addressing aging facilities for Florida’s public schools, P.K. Yonge has been working on implementing a campus-wide revitalization plan to replace much-loved learning spaces well past their prime. In January 2021, after an extended capital campaign and with support from the University of Florida, the Florida Legislature, and innumerable advocates and supporters, the opening of the new, state-of-the-art three-story facility completes the second phase of P.K. Yonge’s five-phase campus-wide revitalization plan.

Throughout P.K. Yonge’s 85-year history and affiliation with the University of Florida as a developmental research school, P.K. Yonge constantly looks to the future to research and design innovative teaching and learning strategies in a quest to best serve the diverse student population of the state of Florida. The opening of the school’s new facility for secondary students means that efforts to design a model of education where all learners can be successful regardless of ethnic or socioeconomic background, are supported and enhanced by the design of the learning spaces. Current efforts are focused on equitable opportunity and outcomes for all students, student agency, mastery, collaborative learning, and technology integration.
The three-story building houses students from 6th -12th grade in learning communities characterized by flexible learning spaces that promote collaboration with furniture that’s comfortable and easy to rearrange, by a physical environment that supports community building through high visibility and shared spaces, and by infrastructure that allows students and teachers to move seamlessly between technology-supported learning and face-to-face interaction.
The facility is designed to be energy efficient. Gone are the hallways of traditional school buildings. The square footage typically allocated to hallways is incorporated into the learning spaces to optimize indoor space for learning rather than traffic-flow. The building concept speaks to the future by centralizing science labs in the architectural design, and by setting the stage to bring the concepts of collaboration and flexibility to life.
“We want to build a community of learners who are ready to succeed and create lasting impacts on the communities around them,” said Hayes, “and we have an even greater opportunity to do so in this incredible new space.”




